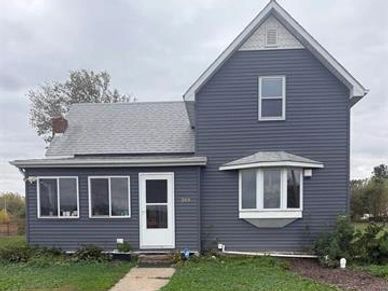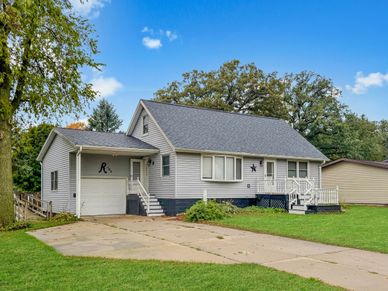Residential Listings
614 1st Street Traer, IA

$139,900
Move-in ready! This amazing 1,860 sqft 5 bedroom, 1 bath, 2 story home in Traer features many updates throughout! From the minute you walk in, you will feel right at home! Stepping inside to the front entry making it the perfect dropping zone, heading to the foyer area where you can head upstairs or continue to the living room or dining room. The living room features ample natural light, fireplace, and built in shelving. The dining room is off the kitchen making it very convenient. The kitchen has ample amount of newer cabinetry and counter space. Off the kitchen is the laundry room with access to the back deck. off the laundry room is the full bathroom. Finishing off the main floor is a large bedroom with private access to the bathroom. Heading upstairs there are four spacious bedrooms. There is a partial basement. Outside amenities include a 1 stall garage, large backyard, and deck.
1950 F Avenue Gladbrook, IA

$265,000
Looking for your own private piece of paradise? This 1,968 sqft, 2 story home offers 4 bedrooms and 3 bathrooms, providing plenty of space and comfort, all situated on 7.28 scenic acres with multiple outbuildings. Step inside through the enclosed front porch—an ideal drop zone for shoes, jackets, and
bags—before entering the spacious, updated kitchen and dining area. Just off the kitchen is a formal dining room showcasing beautiful hard wood floors, which flows seamlessly into the inviting living room. The main level is complete with a bathroom/laundry room and an additional office or storage room. Upstairs, you’ll find four generously sized bedrooms and a full bathroom. The home also features a full basement, perfect for extra storage or future possibilities. Outside, the 7.28-acre setting offers wide-open space, privacy, and picturesque rural views. There is a two stall detached garage and multiple livestock buildings make this property ideal for hobby
farming, 4-H projects, or anyone looking to enjoy country living with animals. There’s ample room for pasture, gardens, or outdoor recreational while remaining conveniently close to town. This is a rare acreage opportunity offering size, space, and versatility.
2288 180th Street Traer, IA
309 E Jacob Street Montour, IA
$439,000
2,876 sqft 2 Story home with 4-5 bedrooms, 2 1/2 bathrooms, and 18.12 acres.
✨ Property Features:
• Charming original woodwork & pocket doors
• Thoughtfully laid-out floor plan
• Tons of natural light
• Formal dining area
• Living room + sitting/family room
• Deck & covered front porch
🚜 Outbuildings:
• 2-stall detached garage
• Machine shed
• Barn
🌟 Historic Acreage — the renowned “Tama Jim” Wilson Home Site & Farm, rich in local history and timeless character. This is more than a home… it’s a piece of Iowa heritage.
309 E Jacob Street Montour, IA
309 E Jacob Street Montour, IA

$239,900
In-Town Acreage on over 4 Acres – A rare find! Discover the perfect blend of space, privacy, and convenience with this unique 1 ½ story home nestled on over 4 scenic acres right in town, offering the best of both worlds. The home features 3 to 4 bedrooms and 1 full bathroom, with original character and
plenty of potential to make it your own. The cozy main level includes a bright kitchen, inviting living area. Step outside to enjoy peaceful mornings and quiet evenings
on the deck. Two outbuildings provide excellent storage, workshop space, or hobby areas – ideal for those with equipment, animals, or entrepreneurial dreams.
Whether you're looking for a mini homestead, a place to garden and grow, or just room to roam without sacrificing location, this rare in-town acreage has it all.
103 Pershing Avenue Lincoln, IA

$109,500
Move-in ready! This amazing 1,449 sqft 3 bedroom, 1 bath, 1 ½ story home in Lincoln features many updates throughout! From the minute you walk in, you will feel right at home! Stepping inside to the eat-in kitchen area which features a coat closet, pantry closet, and ample amount of cabinetry and counter space. Off the kitchen is the living room with a large bay window. Heading down the hallway is an office, bedroom with a large closet, and a huge bathroom with a walk-in shower, and washer and dryer hook ups. Finishing off the main floor is the family room with tons of natural light and door to the backyard. Heading upstairs there are two spacious bedrooms with two closets in each room. There is a full unfinished basement with tons of potential. Outside amenities include an attached 1 stall garage, large backyard, shed, deck, and cement patio. Schedule your showing today!
403 E Carleton Street Toledo, IA

$299,900
PRICE REDUCED
Welcome to this spacious and inviting 6 bedroom home, perfectly designed for both comfort and convenience. The main floor
features a primary bedroom and bath, offering privacy and ease of access, along with a practical main floor laundry and half bath, 2
additional bedrooms and full bath. The eat in kitchen is a cozy space to enjoy meals. The lower level is great for entertaining with a
large family room complete with a gas fireplace and space for a bar or gaming area. Three bedrooms and bathroom on this level
provide extra space for family or visitors. Step outside to enjoy the composite deck overlooking a fully fenced yard and fire pit. This home is built with a durable concrete foam basement foundation complete with an air exchanger. Located close to schools and the downtown square.
1426 C Ave Gladbrook, IA
1426 C Avenue Gladbrook, IA
PRICE REDUCED
$350,000
Unique and one of a kind house with lots of Custom Builds. 2,974 sq ft, 1 1/2 Story, 2-3 Bedroom. Open concept with tons of storage throughout. Oversized living room with wood fireplace and customized computer/office/library space, bay window with bench seating and attached crafting/hobby room with electric heat option (disconnected) and outside entrance too. Main floor living area consists of kitchen, dining, laundry, full bath, bedroom, bathroom and foyer from the covered patio entrance, next to the oversized attached 2 Stall Garage with mudroom/closets-storage with almost all appliances included! House has Geo-Thermal with LP-Forced air backup furnace and electrical panel is set up for portable generator that is included. House is connected to IRUA water but also has a well system with newer pressure tank. Basement has connection ready for another toilet/bathroom. Multiple outbuildings to create your own type of space needed! Heated workshop with single stall garage space and attached storage building.
323 Johnston Street Gladbrook, IA

$110,000
PENDING
Don't let this one get away! This beautifully updated 2 bedroom, 1.5 bath home is full of charm and comfort and located near downtown. There are many updates throughout the home and a two car detached garage. This home is move in ready!
ACREAGES
1950 F Avenue Gladbrook, IA
1950 F Avenue Gladbrook, IA
1950 F Avenue Gladbrook, IA

$265,000
Looking for your own private piece of paradise? This 1,968 sqft, 2 story home offers 4 bedrooms and 3 bathrooms, providing plenty of space and comfort, all situated on 7.28 scenic acres with multiple outbuildings. Step inside through the enclosed front porch—an ideal drop zone for shoes, jackets, and
bags—before entering the spacious, updated kitchen and dining area. Just off the kitchen is a formal dining room showcasing beautiful hard wood floors, which flows
seamlessly into the inviting living room. The main level is complete with a bathroom/laundry room and an additional office or storage room. Upstairs, you’ll find four generously sized bedrooms and a full bathroom. The home also features a full basement, perfect for extra storage or future possibilities. Outside, the 7.28-acre setting
offers wide-open space, privacy, and picturesque rural views. There is a two stall detached garage and multiple livestock buildings make this property ideal for hobby
farming, 4-H projects, or anyone looking to enjoy country living with animals. There’s ample room for pasture, gardens, or outdoor recreational while remaining conveniently close to town. This is a rare acreage opportunity offering size, space, and versatility.
2288 180th Street Traer, IA
1950 F Avenue Gladbrook, IA
1950 F Avenue Gladbrook, IA
$439,000
Welcome home, a truly special acreage offering 18.12 fenced acres, classic craftsmanship, and room to live, work, and roam. This 2,876 sqft home features 5 bedrooms and 2 1/2 bathrooms, blending timeless character with functional spaces designed for everyday living. Step inside and you’re immediately greeted by beautiful original woodwork and an abundance of natural light that flows throughout the
home. The main floor is thoughtfully laid out, beginning with a practical mudroom complete with washer and dryer hookups, a convenient
drop zone, and a door leading to the back deck—perfect for country living. Just steps away is a full bathroom, ideal for busy days indoors or outdoors. The heart of the home is the elite kitchen, showcasing gorgeous woodwork and offering gas or electric stove hookups for flexibility. The kitchen opens seamlessly to the formal dining area, creating an inviting space for gatherings and holidays. A versatile office or main-floor bedroom sits nearby, featuring back access to the staircase leading upstairs. The main level also includes a spacious living room highlighted by a large picture window, filling the space with natural light, as well as a cozy family/sitting room at the front of the home with direct access to the huge front porch—an ideal spot to relax and enjoy peaceful country views. A stunning wood staircase anchors the home and leads to the upper level. Upstairs, you’ll find four generously sized bedrooms and a truly stunning full bathroom filled with natural light, featuring a large soaking tub and a walk-in shower—a spa-like retreat rarely found in homes of this era. The home also offers a full basement, providing excellent storage or potential for additional living or hobby space. Outside, the property is equally impressive. Multiple outbuildings include a two-stall garage, machine shed, and a large barn, making this acreage ideal for livestock,
hobbies, or equipment storage. Tons of pastureland with fencing provide endless opportunities for animals, recreation, or future expansion. This property is the perfect blend of classic charm, functional space, and wide-open Iowa countryside, a rare opportunity to own a piece of rural beauty with room to grow. Adding to its rare appeal, this property is a historic acreage, known as the “Tama Jim” Wilson Home Site and Farm. Rich in local history, this land carries a legacy that adds depth, character, and significance—making this more than just a home, but a meaningful piece of Iowa heritage.
1426 C Ave Gladbrook, IA
1950 F Avenue Gladbrook, IA
1426 C Ave Gladbrook, IA

1426 C Avenue Gladbrook, IA
$350,000
Unique and one of a kind house with lots of Custom Builds. 2,974 sq ft, 1 1/2 Story, 2-3 Bedroom. Open concept with tons of storage throughout. Oversized living room with wood fireplace and customized computer/office/library space, bay window with bench seating and attached crafting/hobby room with electric heat option (disconnected) and outside entrance too. Main floor living area consists of kitchen, dining, laundry, full bath, bedroom, bathroom and foyer from the covered patio entrance, next to the oversized attached 2 Stall Garage with mudroom/closets-storage with almost all appliances included! House has Geo-Thermal with LP-Forced air backup furnace and electrical panel is set up for portable generator that is included. House is connected to IRUA water but also has a well system with newer pressure tank. Basement has connection ready for another toilet/bathroom. Multiple outbuildings to create your own type of space needed! Heated workshop with single stall garage space and attached storage building.
